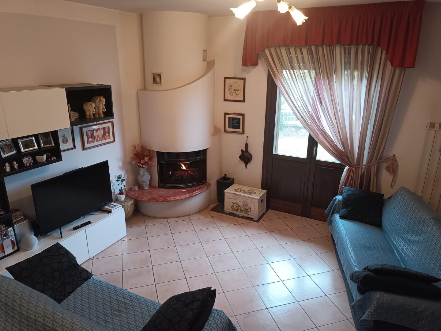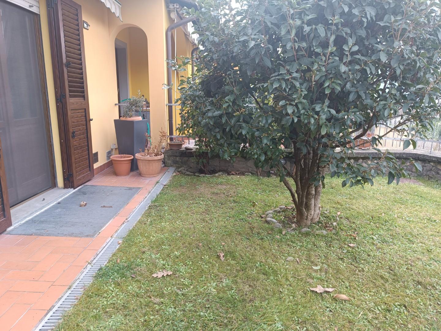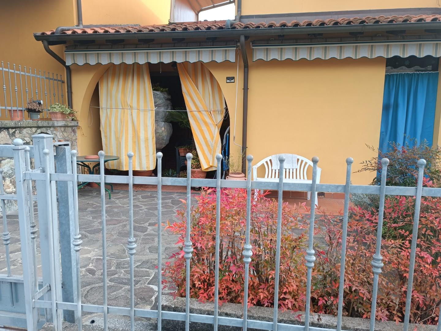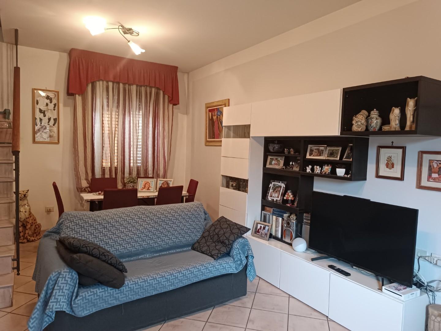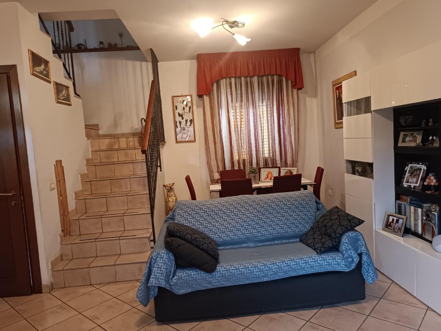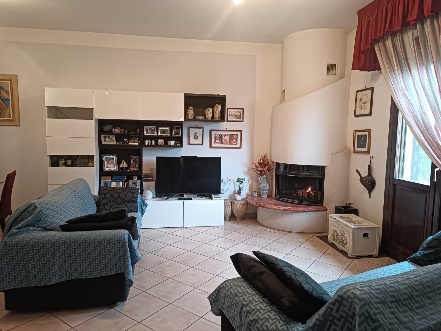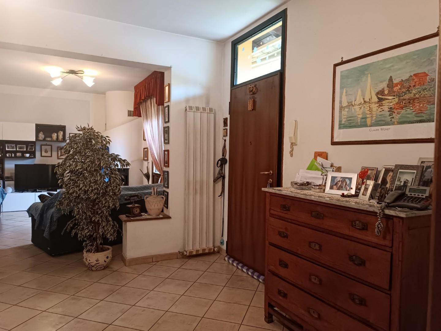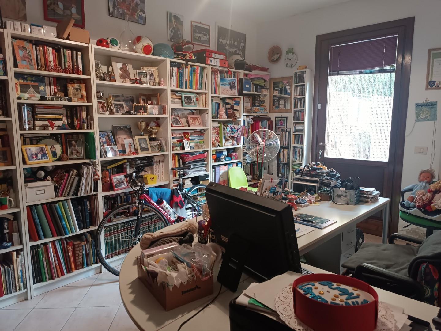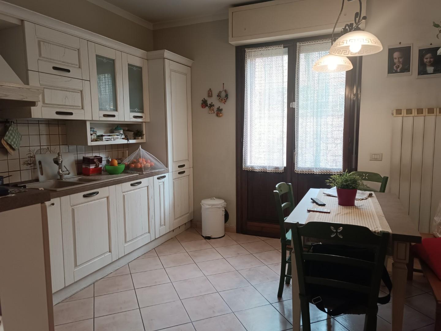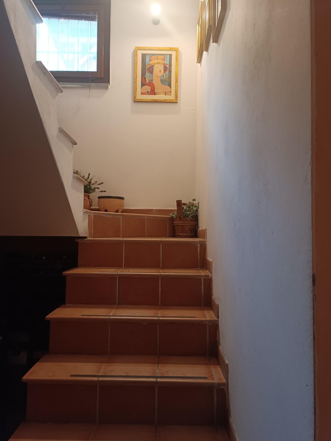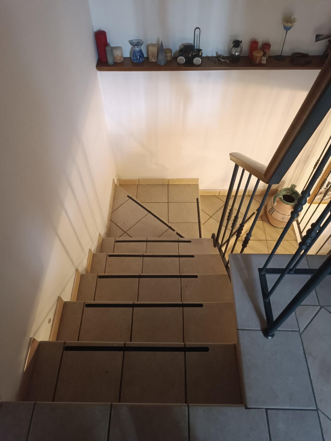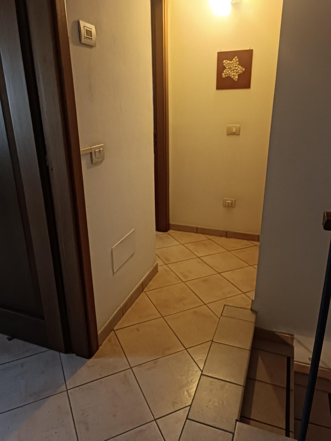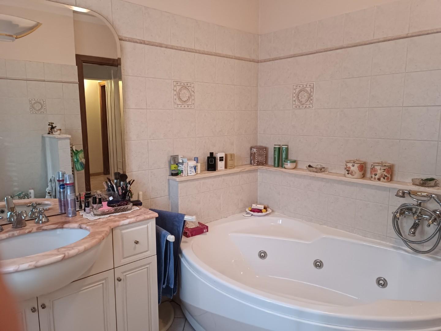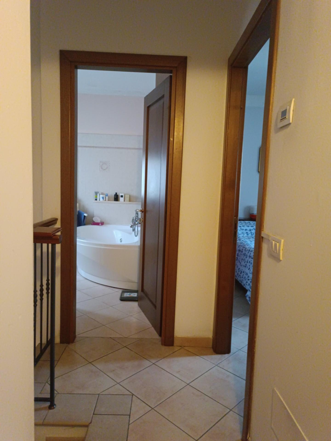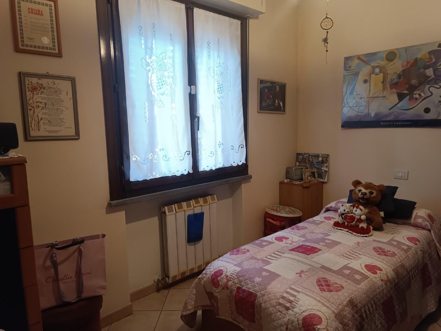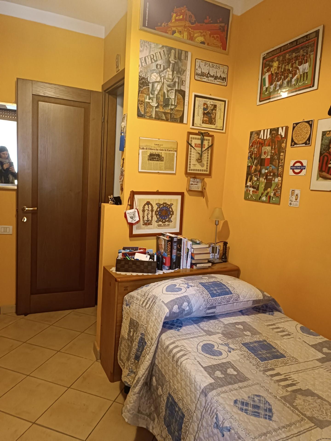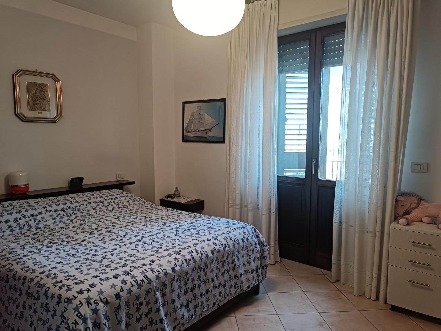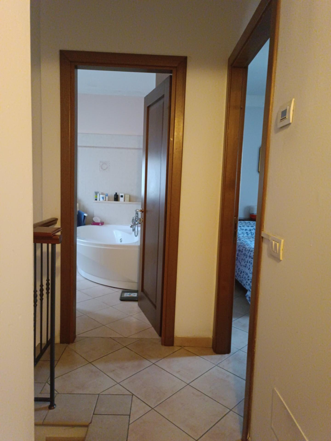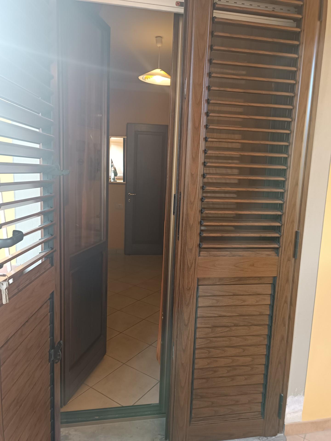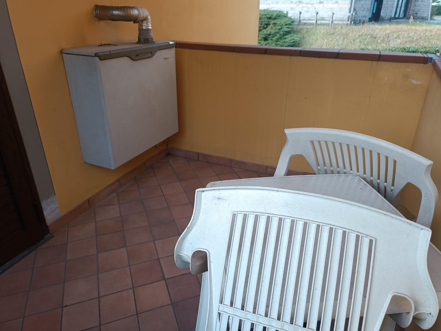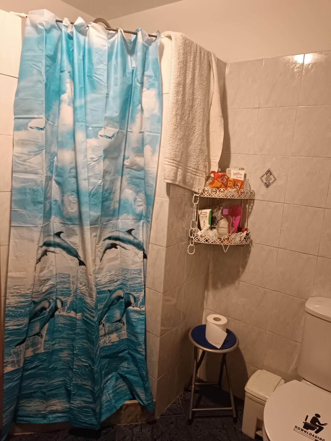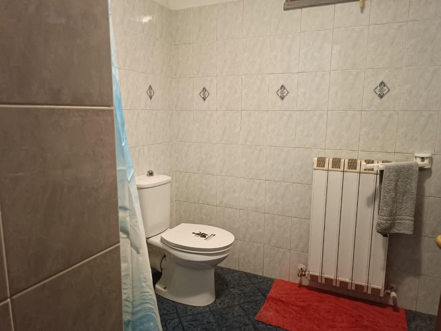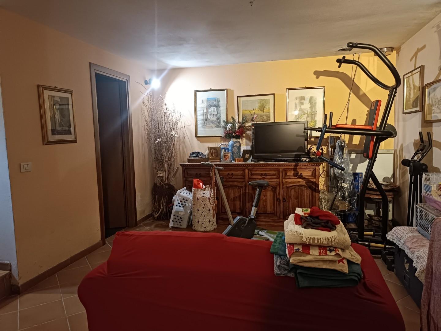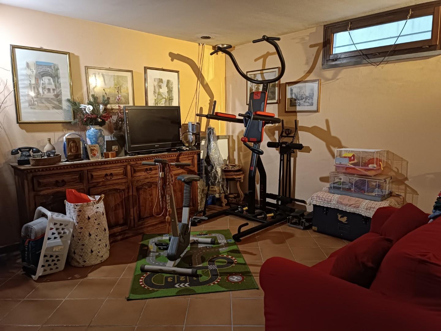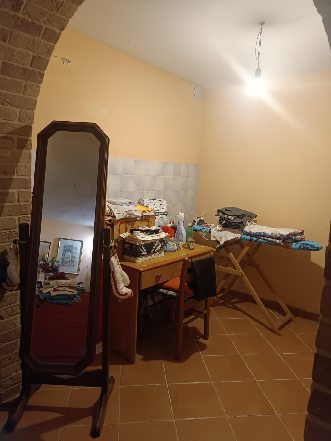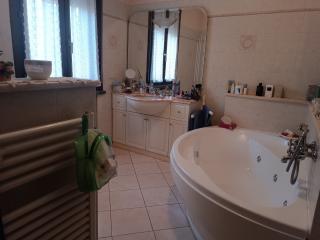Villetta bifamiliare in vendita a Fornoli, Bagni di Lucca (LU)
Dettagli
| Prezzo: | € 225.000 |
|---|---|
| Rif.: | vbf 225d |
| Contratto: | vendita |
| Stato: | ottimo |
| Superficie: | 150 mq |
| Locali/vani: | 6 |
| Piano: | più livelli |
| Ingresso indipendente: | sì |
| Balconi: | sì |
| Camere totali: | 3 |
| Camere matrimoniali: | 1 |
| Camere singole: | 2 |
| Bagni: | 2 |
| Arredato: | non arredato |
| Cucina: | abitabile |
| Soggiorno: | sì |
| Ripostiglio: | sì |
| Studio: | sì |
| Taverna: | sì |
| Cantina: | sì |
| Riscaldamento: | autonomo |
| Tipo riscaldamento: | a radiatori |
| Climatizzatore: | no |
| Posti auto: | 2 |
| Garage: | sì |
| Giardino: | sì |
| Classe energ.: | In attesa di certificazione |
| IPE: | 0.00 KWh/mq anno |
BAGNI DI LUCCA, frazione FORNOLI, in zona tranquilla e vicina a tutti i servizi proponiamo villetta bifamiliare (attacca solo dal garage alle altre abitazioni) di circa 150mq con taverna, composta da: ingresso, ampio soggiorno con camino, cucina abitabile e garage (con accesso sia esterno che interno dall'abitazione) al piano terra; disimpegno, camera matrimoniale con balcone, due camere singole di cui una con balcone e bagno con vasca al primo piano; ampia taverna divisa in due vani con ripostiglio, cantina e bagno con doccia al piano seminterrato. Corredata da giardino fronte/retro tutto recintato e posto auto. L'immobile si presenta in ottime condizioni ed è stata realizzata all'inizi dell'anno 2000 ed è dotata di infissi con doppi vetri in legno e persiane in Pvc.
BAGNI DI LUCCA, FORNOLI hamlet, in a quiet area close to all services, we offer a semi-detached house (connects only from the garage to the other houses) of about 150sqm with a tavern, comprising: entrance hall, large living room with fireplace, eat-in kitchen and garage access both external and internal from the house) on the ground floor; hallway, double bedroom with balcony, two single bedrooms, one of which with balcony and bathroom with tub on the first floor; large tavern divided into two rooms with utility room, cellar and bathroom with shower in the basement. Accompanied by a fully fenced front/back garden and parking space. The property is in excellent condition and was built at the beginning of the year 2000 and is equipped with wooden double glazed windows and PVC shutters.

